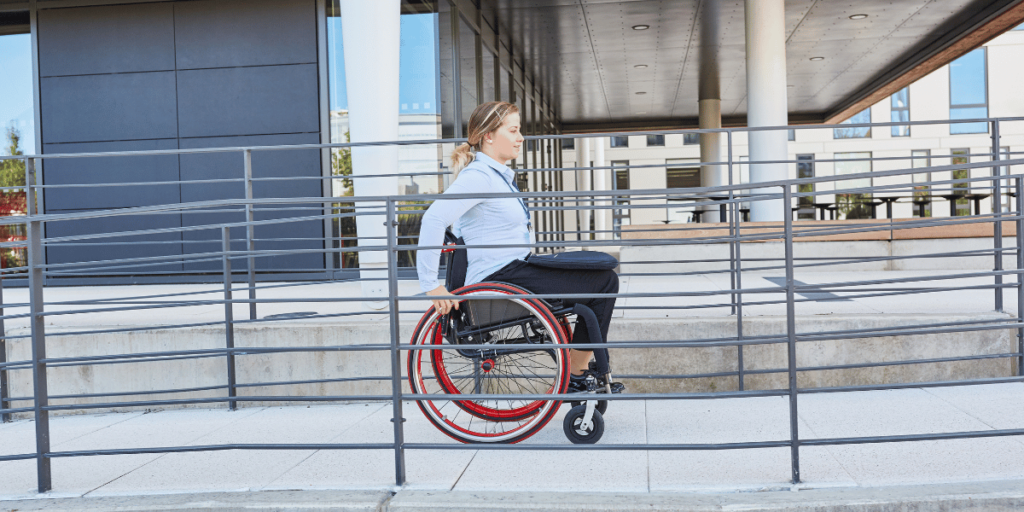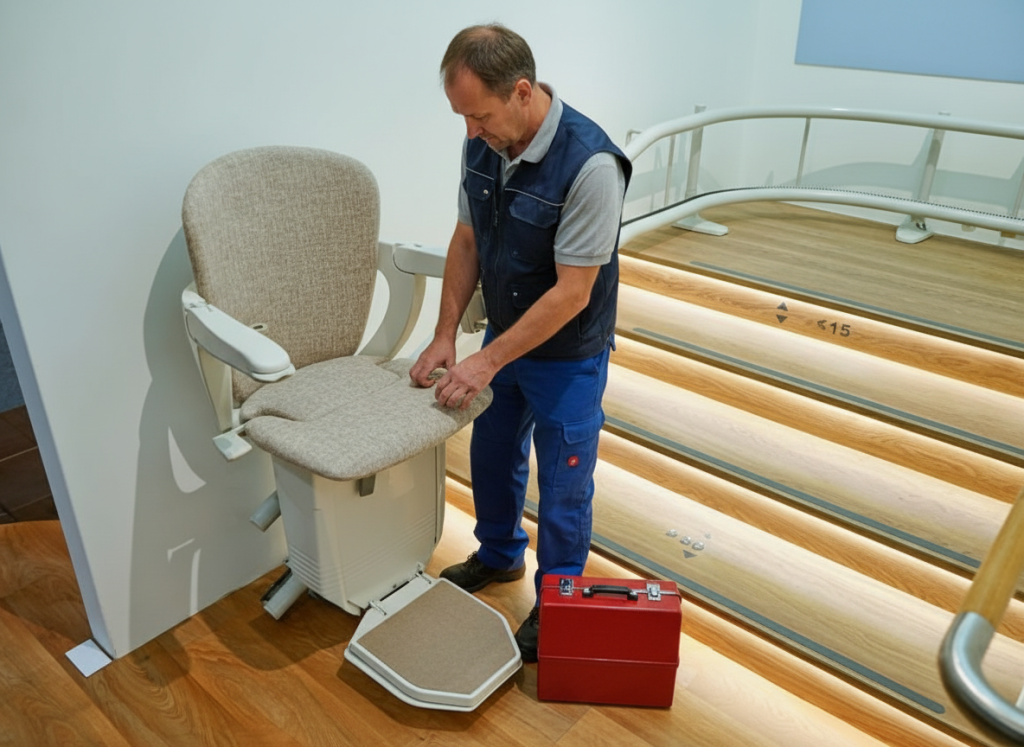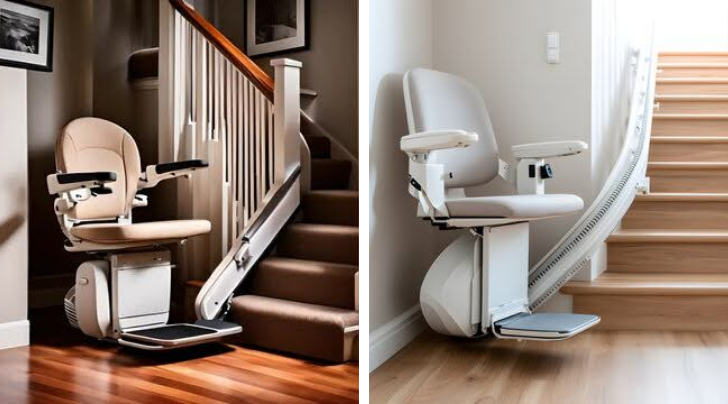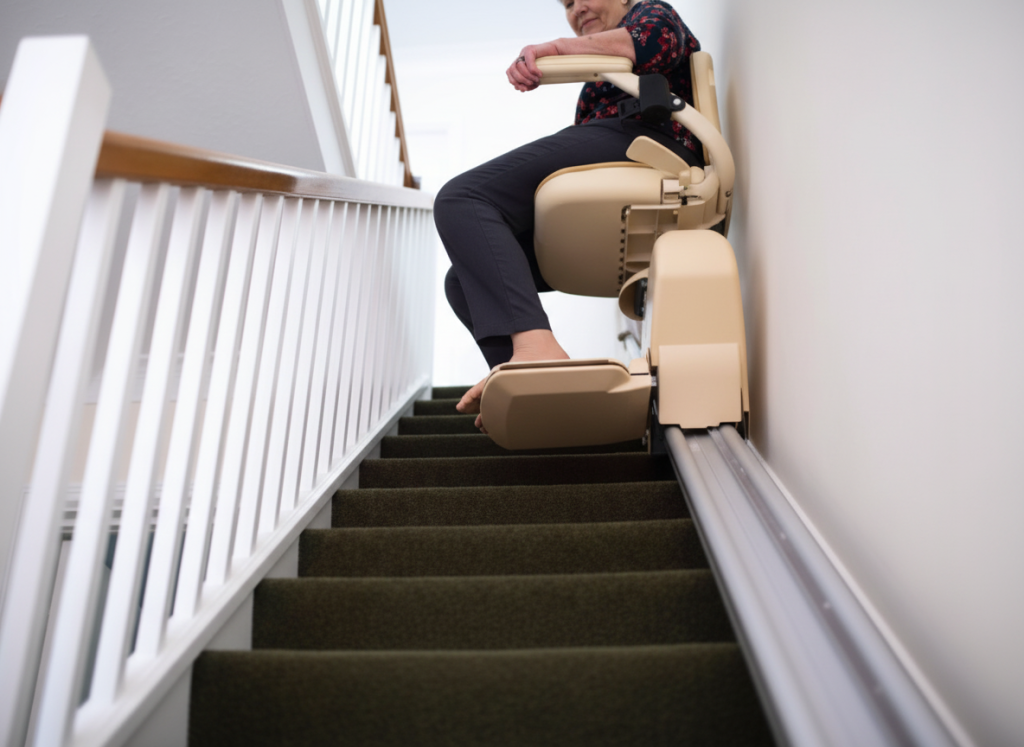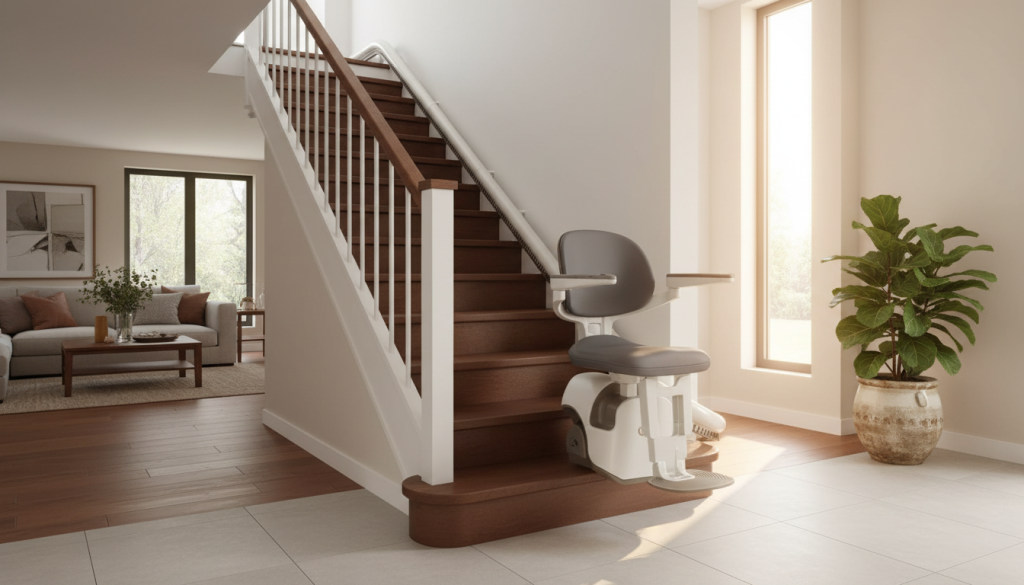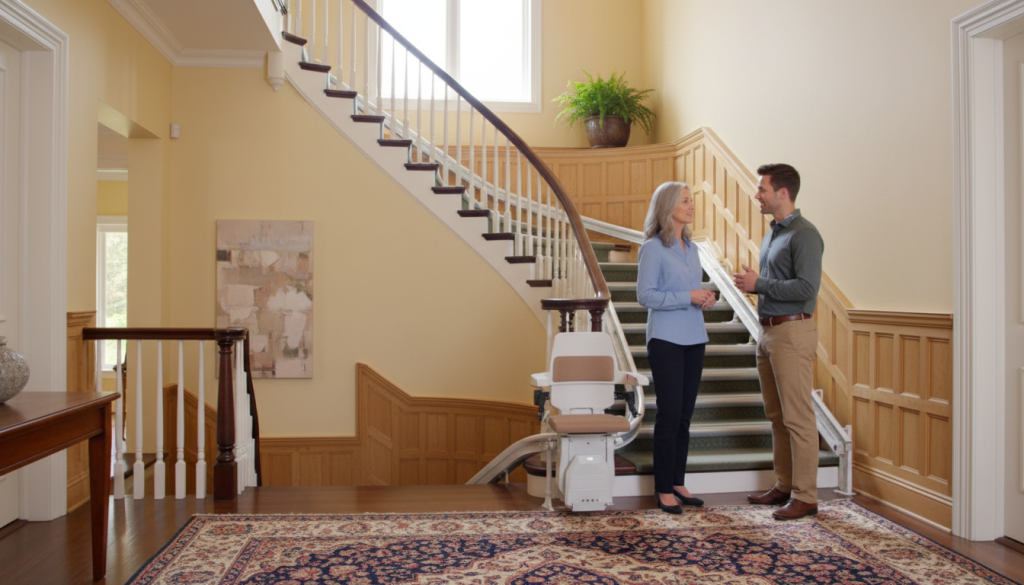Finding the right wheelchair ramp can feel daunting at first. There are measurements to think about, gradients to work out and rules to follow. But once you know the basics, it becomes much simpler.
Whether you’re looking to improve access to your home or support a loved one, this guide walks you through what to consider, step by step. You’ll learn about ramp size, width, planning rules, cost and how to make sure it’s safe and comfortable to use.
How Do I Choose a Wheelchair Ramp for My Home?
Choosing a ramp is all about safety, comfort and practicality. You want something that fits your space, is easy to use and meets accessibility standards.
- Gradient and slope: For homes, a 1:12 gradient is recommended (1 inch of height needs 12 inches of ramp length)
- Length and space: Higher steps require longer ramps. Limited space may require landings or turns
- Landings: Flat resting areas at top and bottom should be at least 1,200mm long
- Handrails: Required on both sides for steeper slopes, typically 900-1,000mm high
- Edge protection: 100mm upstand prevents wheels from slipping off
- Surface materials: Non-slip finishes like textured metal, coated concrete, or grip matting
How Do I Calculate What Size Ramp I Need?
It’s easier than it sounds. You just need the height of the step (the rise) and the gradient you’re aiming for.
Example: If your door step is 200mm high, you’ll need around 2.4m of ramp for a safe 1:12 slope.
Important Notes
- Level platforms needed after every 10m for longer ramps
- Check available space before ordering
- Modular ramps can be configured for tight spaces
How Wide Should My Wheelchair Ramp Be?
The right width makes all the difference. Too narrow and it’s hard to use safely. Too wide and you’ll waste space.
- Private homes: 900mm is a safe minimum
- With assistance: 1,200mm+ if carers walk alongside
- Public areas: 1,500mm minimum for two users to pass
- Council standards: Often recommend 1,200-1,500mm for frequent use
Tip: Ensure your doorway matches the ramp width to avoid bottlenecks at the top.
Do I Need Planning Permission for a Wheelchair Ramp?
- The ramp isn’t higher than 1.5m
- Total sloped length is less than 5m
- It doesn’t significantly change the property’s appearance
- It’s not in a listed building or conservation area
Note: Even without planning permission, ramps must meet Building Regulation Standards (Part M) covering slope, surface, width and safety. Check with your local council if unsure.
What's the Average Cost of a Wheelchair Ramp?
The cost depends on the type of ramp, its size and how it’s installed. Here’s a rough idea based on current UK averages:
- Portable ramps: £50 to £150
- Mid-range modular ramps: £250 to £850
- Permanent or large ramps: £900 to £1,400+
- Installation costs: £150 to £250
Every site’s different, so it’s best to get a quote that includes the slope, handrails, landings and finish.
A good wheelchair ramp isn’t just equipment. It’s independence, comfort and peace of mind.
Book your free home consultation today

