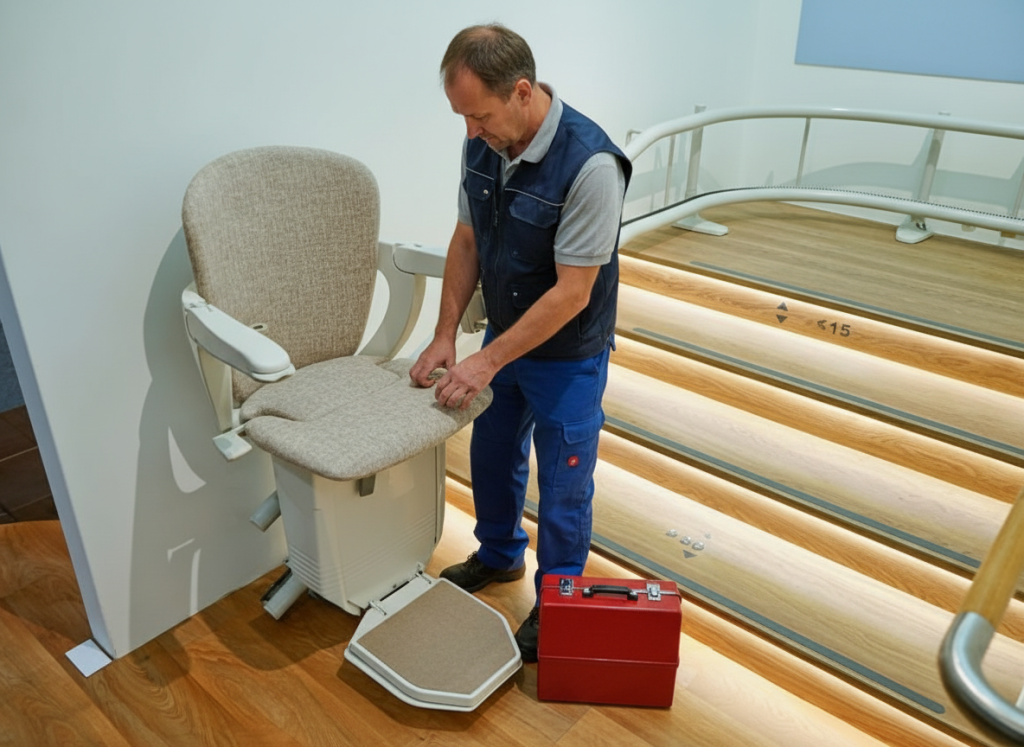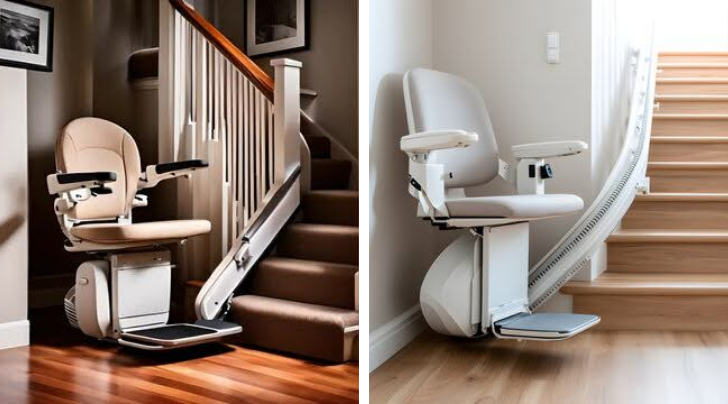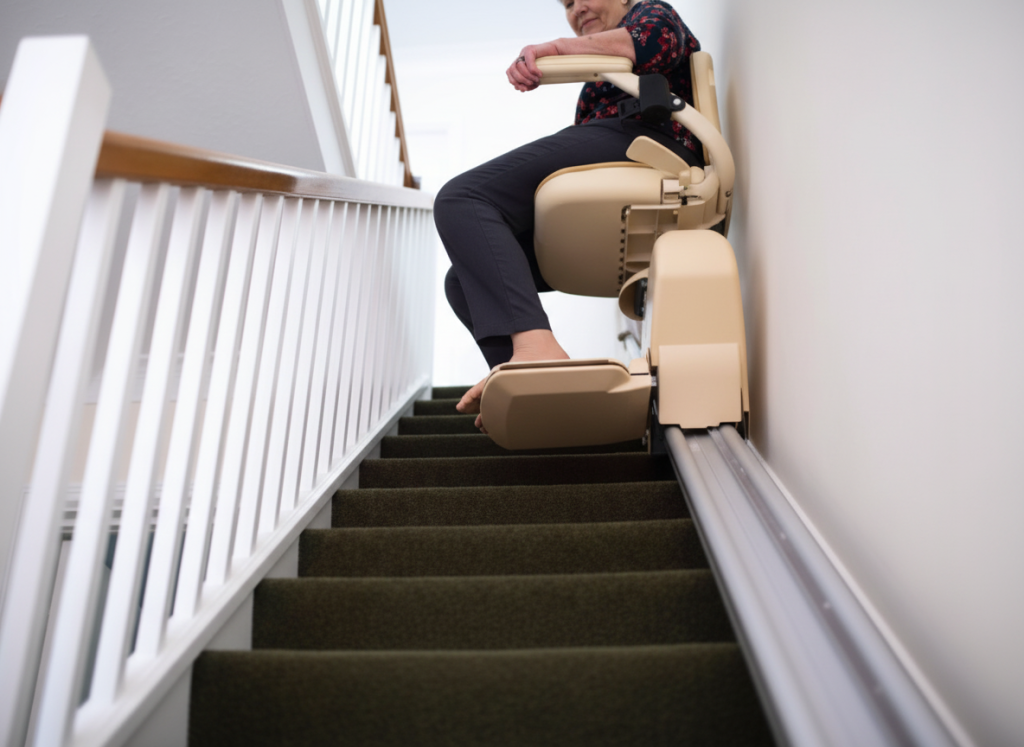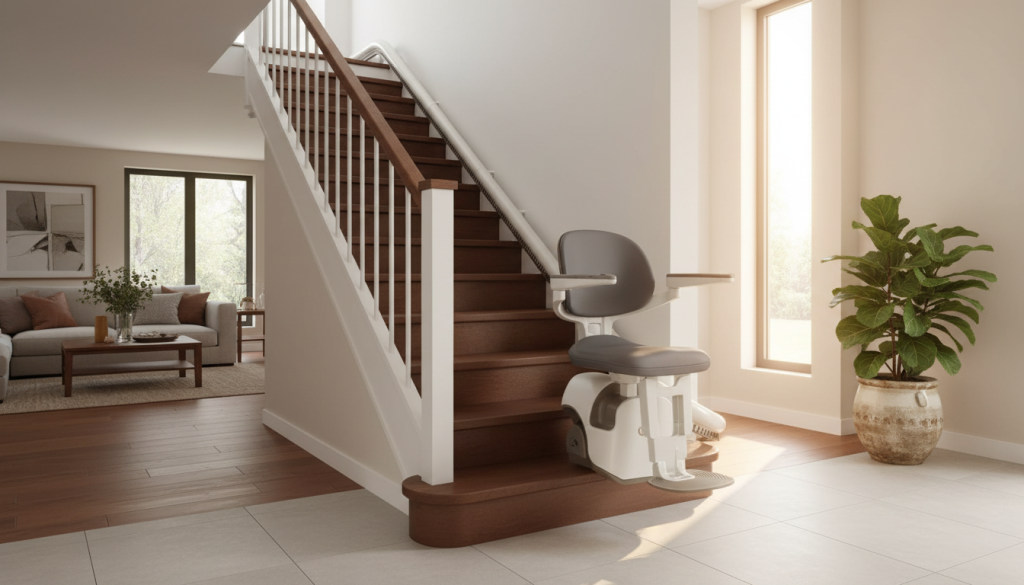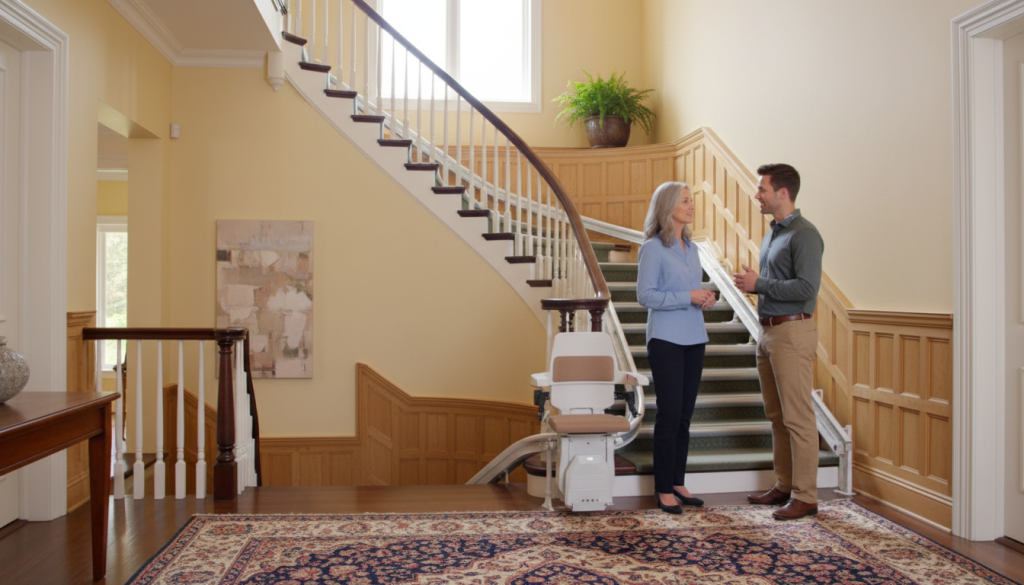
An experienced architect, city planner or builder will already be aware of the Equality Act (2010) and its predecessor the Disability Discrimination Act (1995). These ensure there is suitable disabled access to public buildings, offices and new-build homes.
Being sympathetic to a wide range of disabilities and individual needs can be challenging for any business. It is imperative that companies think more inclusively when they’re developing their premises.
According to a recent BBC Newsbeat article, UK shops risk missing out on £249bn by being inaccessible to disabled customers. Addressing accessibility and other challenges, such as becoming a dementia-friendly workplace, can only have a positive effect on how customers feel about spending with particular companies.
It was reassuring to see Tesco recently launch a ‘slow lane’ at the checkouts. They are aiming to give customers who need a bit more time the opportunity to shop at their own pace and gain additional support if they need it.
Customers aren’t the only group businesses should be thinking of. The Papworth Trust’s Disability in the United Kingdom 2016 report states that 20.8 per cent of the working age population (16 to 64 years old) have a disability.
Creating an environment that isn’t just accessible to employees with disabilities but also supports an ethos of equality can have far-reaching benefits. Purple, a not-for-profit organisation dedicated to improving employment opportunities for disabled people, has estimated that just a five per cent increase in the number of disabled people in employment would boost GDP by £23bn in 2030: a welcome figure in an age of austerity.
Yet, negative attitudes towards people with disabilities not only pervade the jobs market, but also bleed into how firms treat customers and clients. And so, businesses lose out on the “purple pound” – a market that is worth £212bn to the UK a year.
Creating better access and understanding within your office or business will not only mean that your customers feel they can return time and again but it will also improve employment opportunities for people with disabilities.
Remember to think carefully about every aspect of the adaptation programme; installing extensive ramps and through-floor lifts will take investment and planning, but if you forget to overcome the step at the entrance or a raised doorway then people who have trouble walking or those in wheelchairs may find it challenging to access the space in the first place.
And providing regular company-wide training sessions on subjects like dementia, mental health and autism will help staff feel more confident and better equipped to support customers and colleagues.
It’s not just businesses that need to step up their game when it comes to making spaces more accessible; city planners and architects will need to consider disabilities more carefully to ensure home are future-proof.
According to the Shaw Trust there are currently more than 10 million disabled people in the UK, five million of whom are over state pension age, and it is estimated that 23 per cent of the population, almost a quarter of us, will be over the age of 65 by 2033.
During the natural aging process, it is likely that some of us will require support to overcome previously simple tasks like walking up steps or stairs, moving safely around a space and using the loo.
In the future, this will mean public, commercial and residential buildings, their designers, builders and subsequent owners will need to plan for and maintain a variety of access systems to ensure usability is as carefree as possible for all.
From suitable car parking spaces to ramps, handrails and through-floor lifts, access for everyone should be comfortable and convenient. However these elements sometimes get overlooked during the planning phase. This can lead to additional costs in the long run.
Creating a space for an internal through-floor lift might not be practical for every new build, but allowing suitable space around the outside of the house will provide an opportunity for an external lift to be added by owners later down the line if necessary.
A good example of a lack of planning is the consideration given to turning circles for people using a wheelchair. In offices and the home, landings and hallways need to have plenty of space for turning as people in chairs manoeuvre into other rooms, especially the bathroom, which is often the tightest space in the building.
Meanwhile, a recent Construction News article ‘Open to all? Why public realm needs a rethink’ suggested that bench-free streets may improve traffic and pedestrian flow but at the cost of provision to elderly people.
The article goes on to suggest that public consultation is the way the ensure that everyone has their say and considerations can be made early in the planning process – a sentiment which resonates at Obam.
Newly qualified architects or those who are diversifying into a different area of design can and should seek consultation and approach mobility specialists whose business is built on knowing about the latest market innovations and guidance.
In the last few years mobility technologies have come on leaps and bounds. Those who work in the industry are happy to provide advice in the planning or renovation stages to help overcome design, planning and building challenges making spaces user-friendly for everyone.

